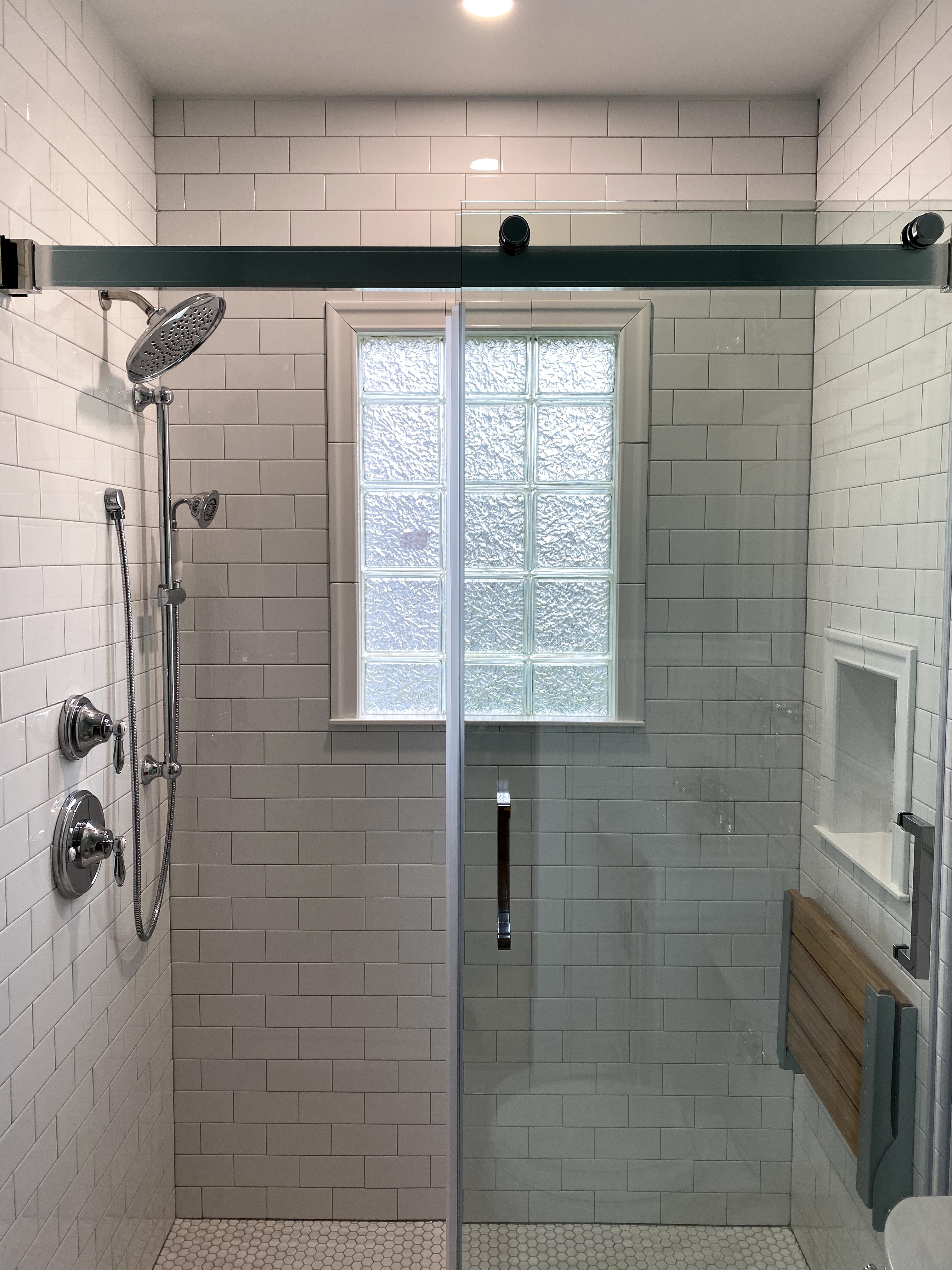Kenmore Kitchen overhaul
- Jonathan Griffiths

- Jun 8, 2019
- 2 min read
When we first started talking to this couple about their home, they had only been married and in their house together for about a year and were anxious to get to work on their first priority with the house; the kitchen. Being a Kenmore/Buffalo home, the kitchen was pretty small. The cabinets were dark and there was a low hanging pendant light in the middle of the room, making the kitchen feel even smaller than it was. The layout was also not very functional, so they were trying to think through how to make the most of their space.
We decided to close off one of the doorways, giving more wall surface to put cabinets on, which ended up allowing us to form a peninsula with a space for bar stools. This really helps in keeping people out of the kitchen who are not preparing, but allowing the dining room and kitchen to flow into each other, making the space feel bigger and more functional. To save on budget, we kept the fridge and stove, which can easily be replaced down the road when the budget allows. We installed recessed can lighting throughout the kitchen and went with white cabinets, which brightened things up quite a bit. We used a white subway tile backsplash and carried it up the wall behind the stove, along with some custom floating shelves. This allowed for enough visual draw to save us from needing any special accent. We wanted to make sure that the floating shelves were able to visually tie in to something else in the space, so we made a custom window frame and stained these two pieces to match the existing window. Being an Italian family, pasta will be a big part of their future, so we even put in a pot filler :) We were so thrilled to be able to help this young family as they establish their home, having an inspiring space to make meals. With the kitchen more open to the dining room as well, it allows for quality time to happen even in the most simple of things, like dinnertime.



































Comments