Bungalow Bathroom
- Jonathan Griffiths

- Jan 18, 2020
- 2 min read
This Lancaster homeowner can certainly hold his own when it comes to woodworking. It was really awesome to see some of the projects he's taken on himself around the house, like restoring the original trimwork and making his own kitchen cabinets for this craftsmen bungalow style home. The problem they were running into was common to most people; time. These projects take a lot of time to complete, especially when there are other things that are more of priority for your time, like family and work. And when you consider that the task was a first floor bathroom with a shower, it just didn't make sense for them to take the time to do this one themselves.
That being said, the homeowners were happy to invite us in to gut this small bathroom and find it's potential. We wanted to stay consistent with the style of the home so we used some chair rail and base tiles that fit with both the subway tile and the trim around the door and cabinets. With the tight space we selected a toilet with a smaller footprint and switched the shower plumbing to the opposite wall, making it easier to get in and out of the new walk-in shower. We also added a wood bench seat in the shower because the homeowners are anticipating their parents coming to live with them soon, which was part of the motivation for the whole project, as the tub would not have been realistic for them to get in and out of for showers.
The finished product turned out really nice and our homeowner was able to still get his hands dirty making the inset wall cabinet to match the mirrored medicine cabinet. The bathroom looks fresh, fitting with the rest of the architectural beauty of the house, and serves the future direction of the home well, giving a litter more space and increasing the functionality as well. It was a real joy to serve this couple!


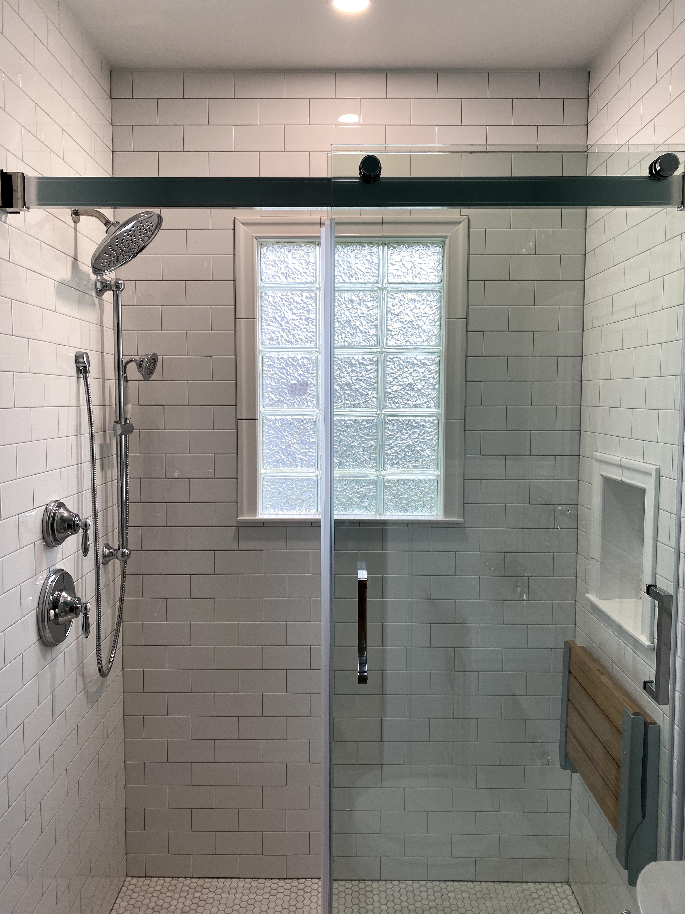
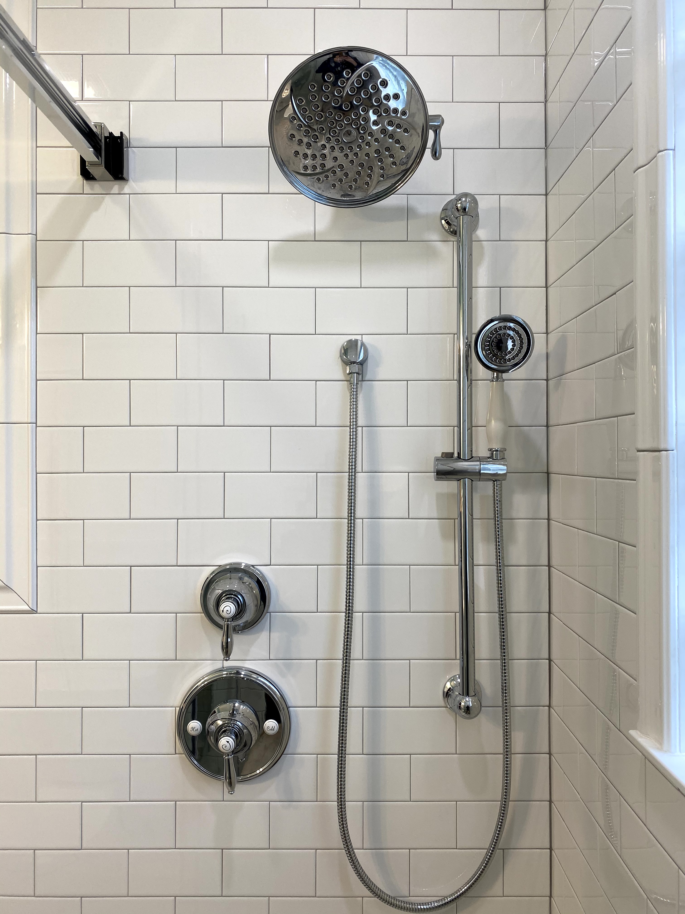
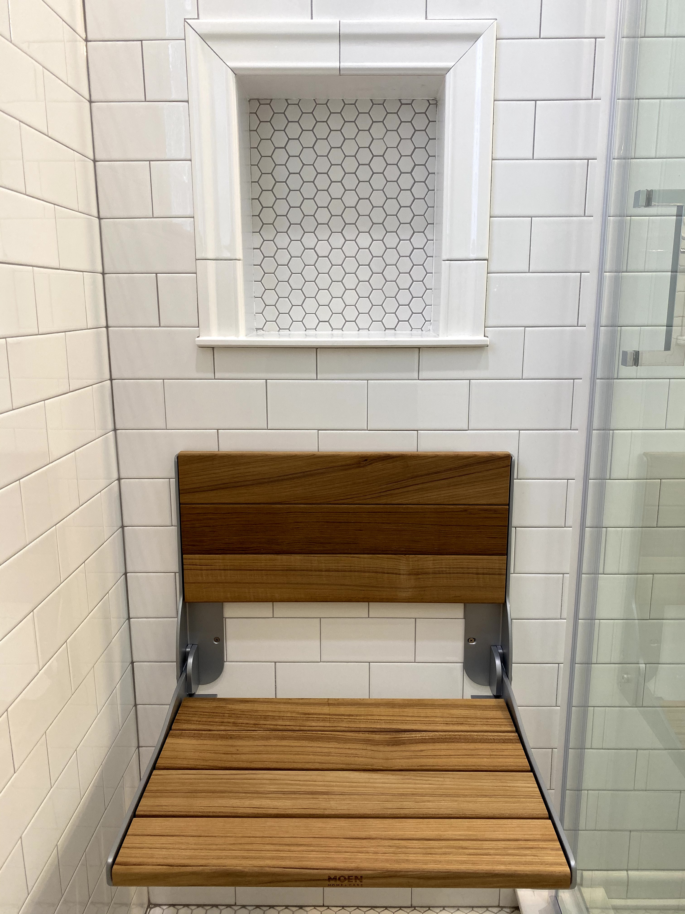
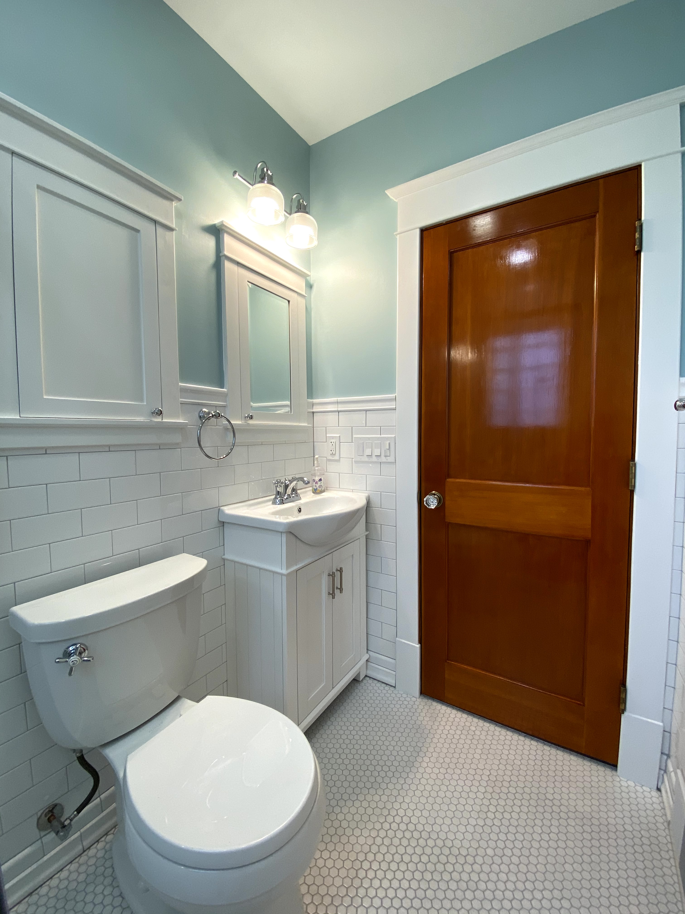
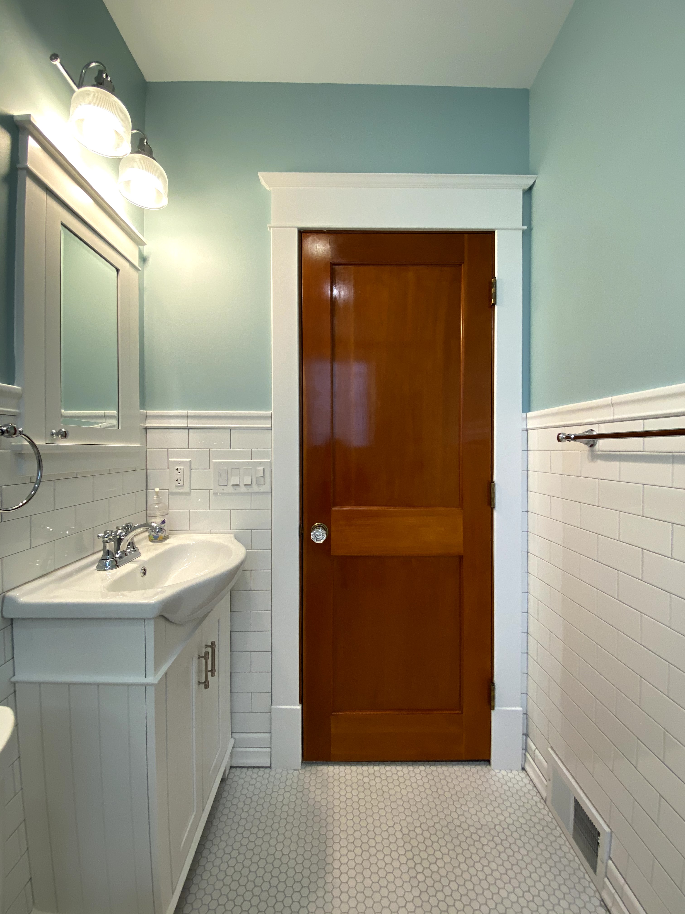
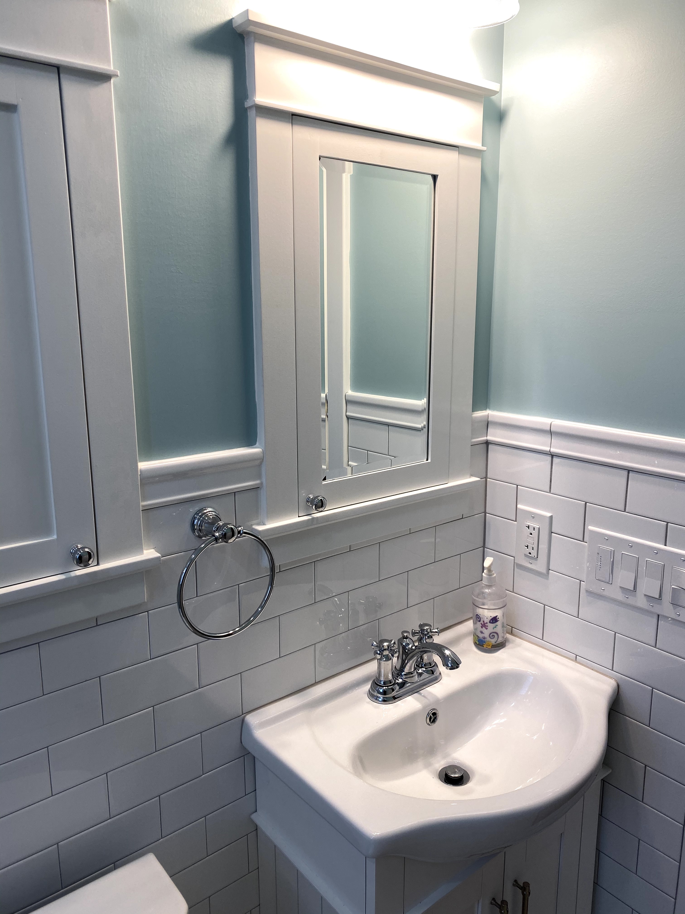











Comments