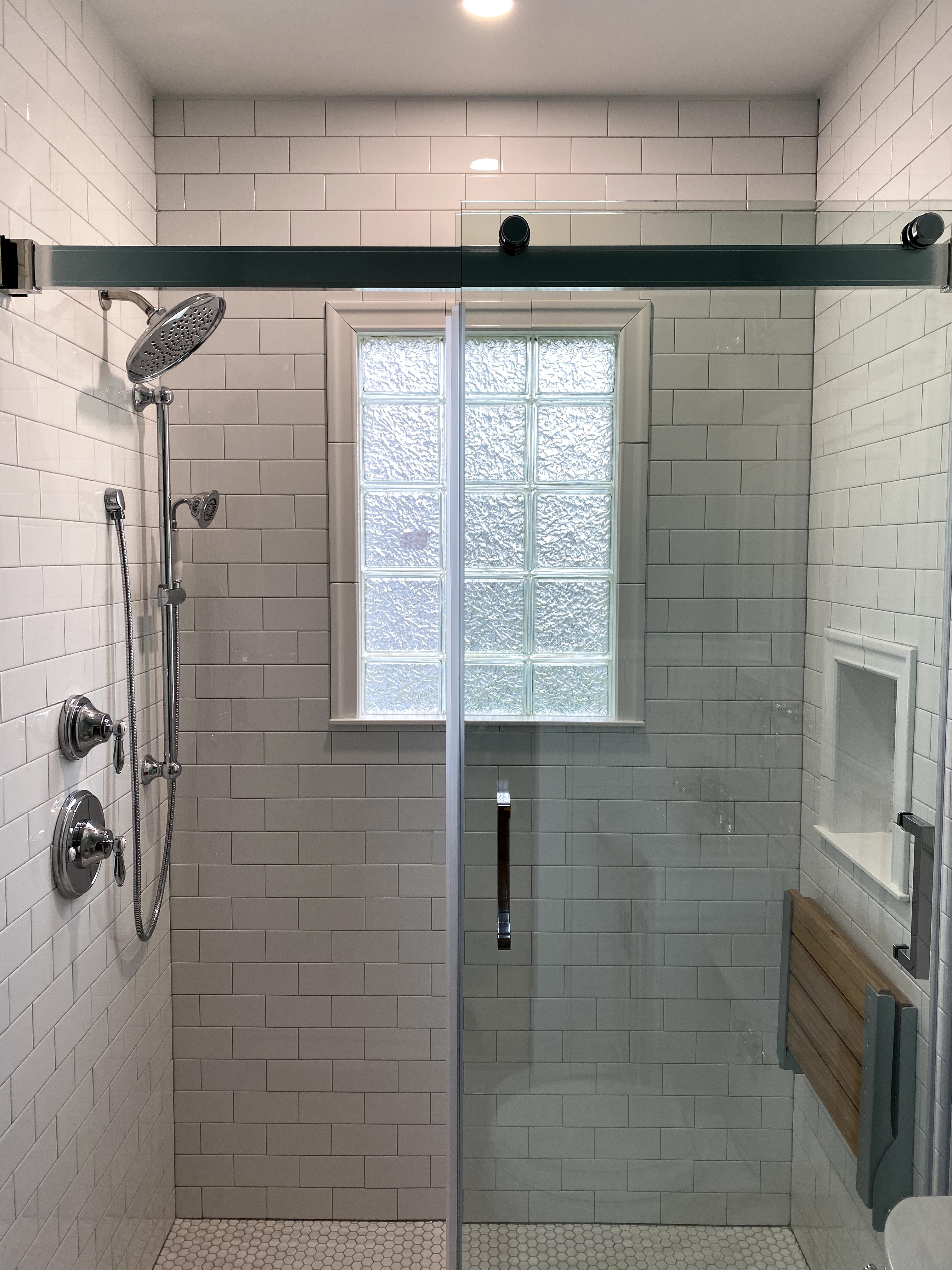A Frame For Sale
- Jonathan Griffiths

- Jun 13, 2019
- 2 min read
When the Johnson family invited us out to look at their space they were pretty anxious for a fresh start on the second floor space of their A frame house. The master bedroom was pretty well set, but the rest of the floor was a 3/4 bath and unused floor space. They didn't really know how to use the space as it existed, so they did the same thing with it the previous owners did; they put belongings there that they didn't know what to do with. As you can see in the before pictures, this was potential waiting to be discovered. They wanted to gut and expand the bathroom, make the shower and vanity larger, and also add a washer/dryer to this floor somehow. They have been going to the basement to do the laundry, and when it's just the two of them living there, it felt a little odd to have to go down two flights of stairs for as often as they're doing laundry.
We decided to present them a plan that used the entire second floor (aside from the master bedroom) and not leave anything out. Just expanding the bathroom would make the remaining space even less useful, so we made a separate laundry room with lots of storage and closed off the second floor balcony and added some custom windows to mirror the window design on the front of the house. We added lots of useful storage space in the laundry room under the counter utilizing the full width of the house. Right when we were sending our plan out to them, they had gone on a vacation to Florida. Upon coming home, they told us how much they loved the design and thought it was a great use of the space, "beyond expectations," but there was one problem; while they were on vacation, they bought a home in Florida and decided to move! "I wish we had found you guys 15 years ago! We would have definitely gone for this plan" Kim said.
From there we hooked them up with a realtor, who would help them in listing their home. We were excited for them to get a fresh start in Florida, but had assumed that our relationship with them had come to a close. That's when they called us up and said that they'd like to gut the bathroom to improve resale on the house. We kept the current footprint and layout and did a full update. We removed the popcorn ceiling, added recessed can lights, and a glass shower enclosure. The bathroom that was once a hinderance has become a selling point for the house. It's just too bad that they won't get to enjoy their finished space for too long!























Comments